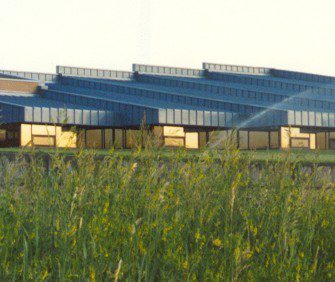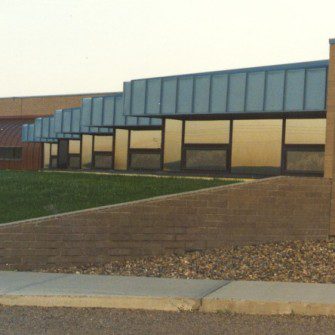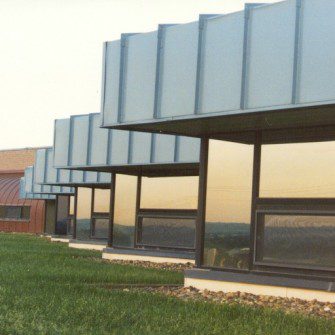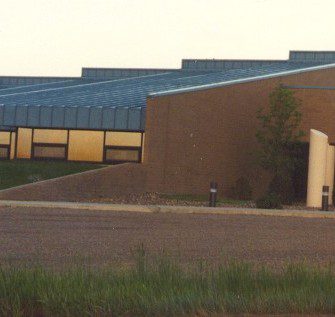Our designers guided the Electric Co-op through the planning and design process for a new office complex attached to an existing shop building. The co-op had a very tight budget and had actually tried twice before to develop a facility that met their program requirements and still fit their budget.
Spectrum designed the facility to support growth for an 8 – 10 year period through internal expansion with exterior expansion pre-planned when required. This addition houses administration, engineering, support services, and computers. The program required that the building have a distinctive design, sited to maximize views of the valley.



