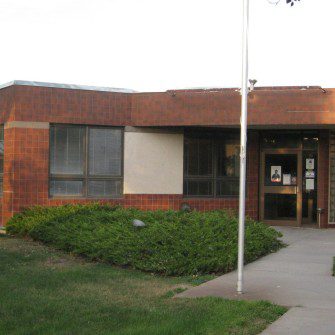The first phase of work included an addition to the hospital creating a new emergency room entrance and radiology suite. Interior spaces were remodeled and reassigned to enlarging the emergency room and facilities.
The second phase of construction provided an addition of 21 long-term care beds, expanded kitchen facilities, dining and administrative spaces. The scope of the project also required a new coal fired broiler system and new electrical service to the building.
