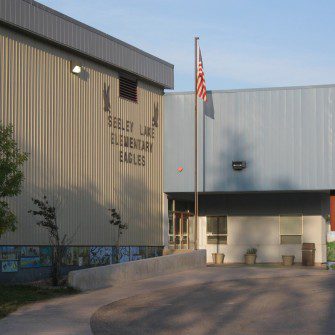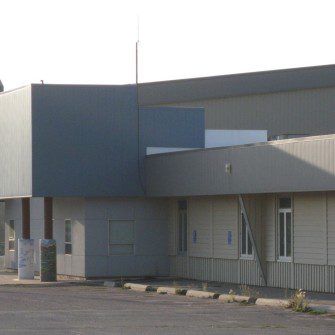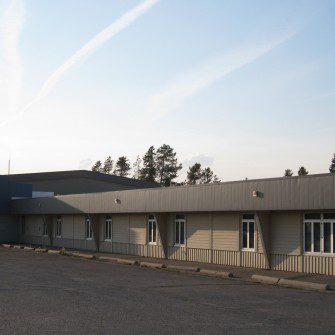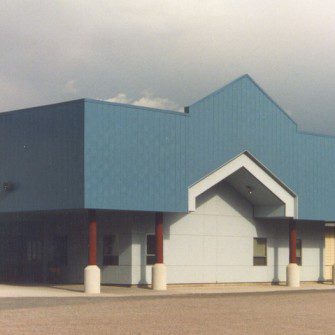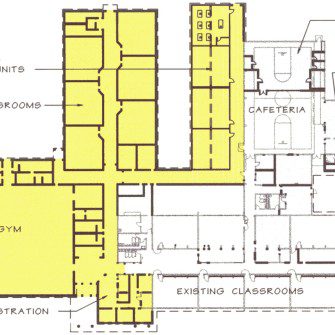The space program called for adding six classrooms, a gymnasium, locker rooms, and administration areas to the existing building. This expansion needed to be connected to the existing school and provide a interior corridor system that allowed looped circulation between grade levels with minimal cross traffic.
The kitchen, library, and middle school classrooms were relocated or remodeled to provide more efficient use of space.
School bus loading and unloading was organized and separated from car movements to minimize the risk of pedestrian vehicle conflicts.
