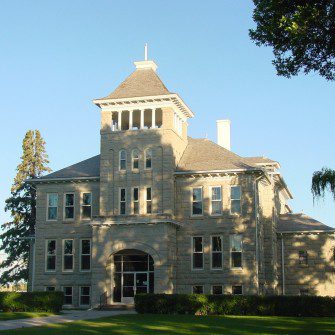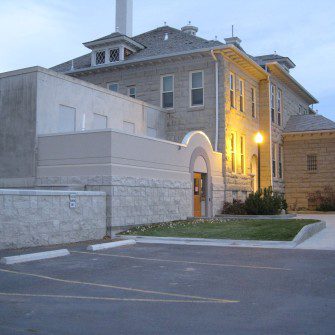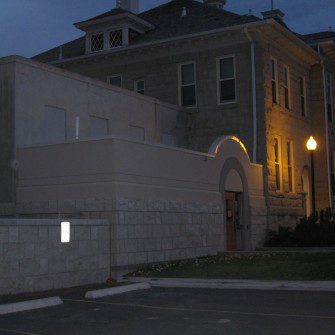The program called for making the entire three story building handicapped accessible while respecting the historic fabric of the building. The 1904 structure dictated a complete evaluation of all building elements for useful life to determine what could be worked with and what had to be replaced.
The requirement for accessibility meant our design team needed to completely review the county’s space needs to secure space for a new elevator and new accessible toilets.
Our master plan resulted in an addition and remodeling to the courthouse that consolidated most of the county services into this facility, eliminating the need for several rented offices around town.


